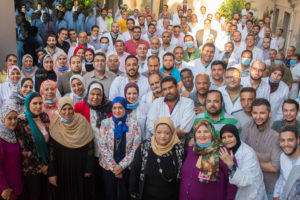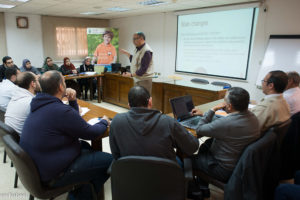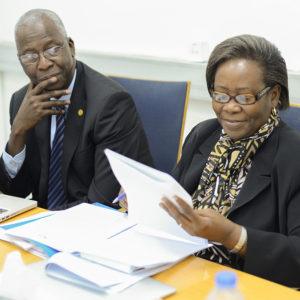Project Description
This mega mixed use project is divided into two buildings; the land area is 10,000 m2.
The BUA of the first building is 4.000 m2 divided into 3 floors of a commercial use, the BUA of the second building is 5,700 m2 also divided into 3 floors, ground is commercial, first & second is medical
Study and recommend investment facilities and services that could be added to the project.
The complex consists of the stadium of 62,000 viewer’s capacity.
- Project: Mena Plaza
- Location: 6th October City
- Scope:
-
- Structural Design Package.
- Electro mechanical
- Site Supervision










